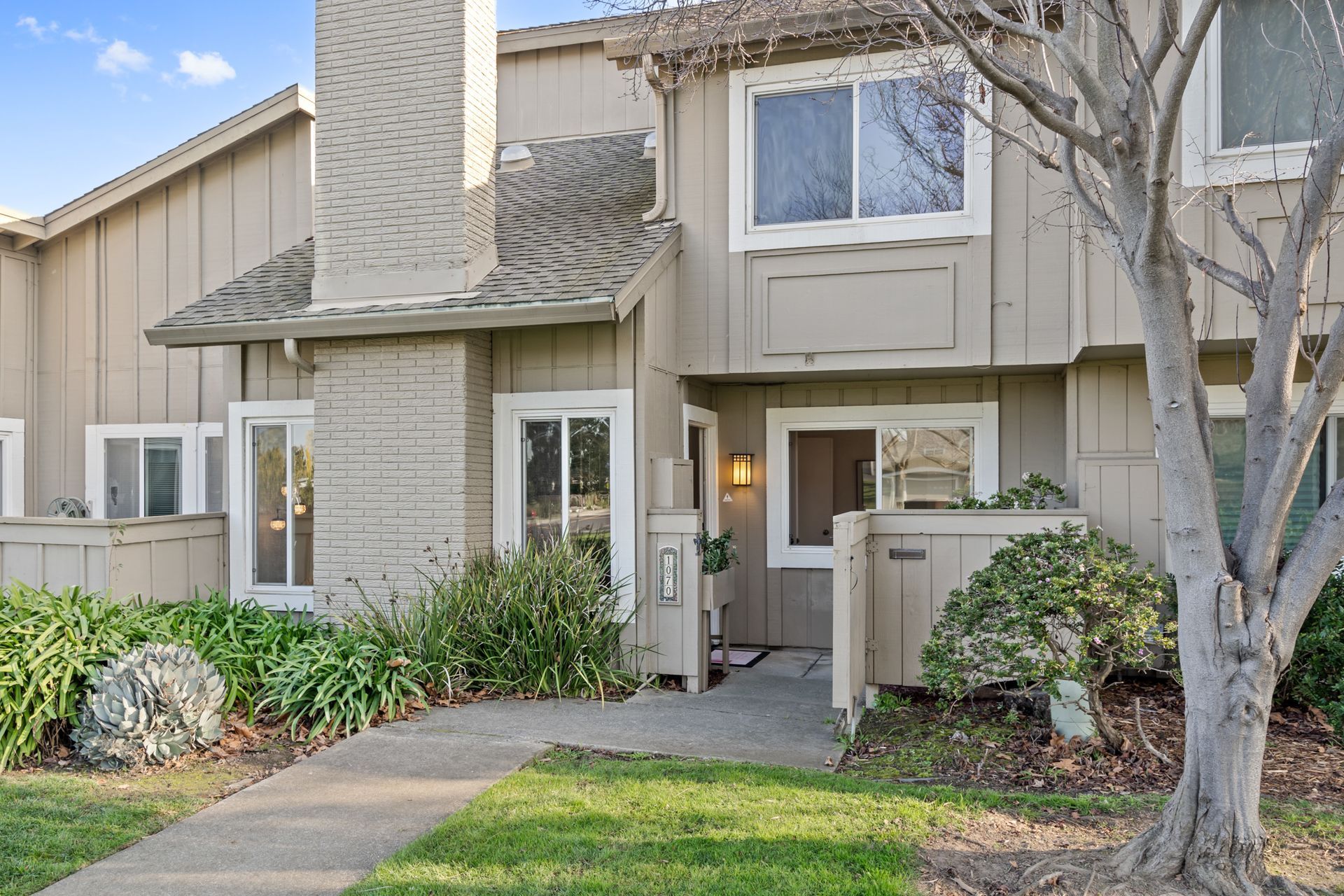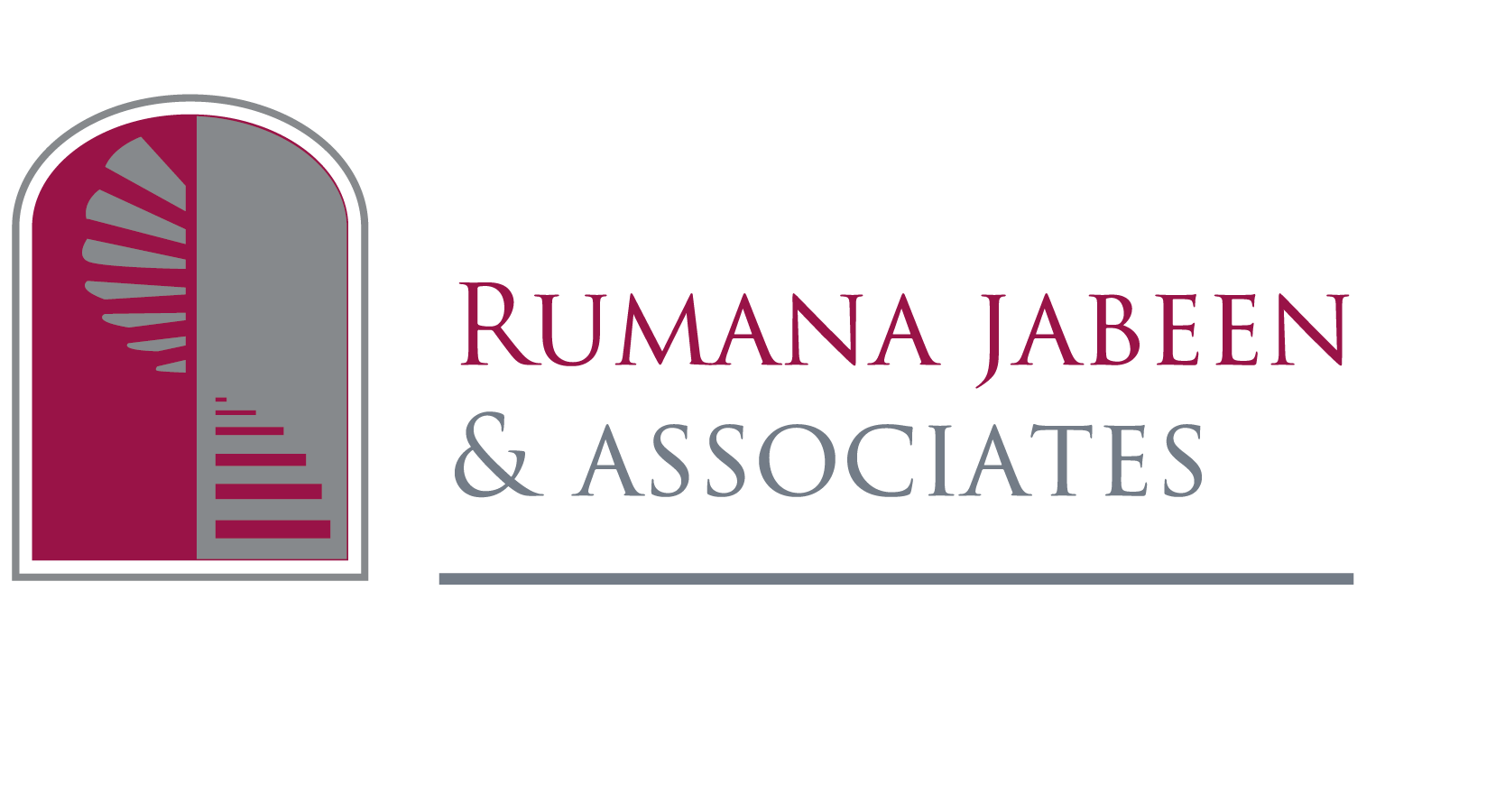1070 Gull Avenue, Foster City
2 Beds | 2.5 Baths |1,290 SQFT | 1,757 LOT
Sold
Listed at $1,198,000 & Sold at $1,320,000.
Sold in 9 Days
Mid-Century Elegance Meets Modern Convenience
Nestled in the beloved Bay Vista community, this townhouse blends mid-century modern touches with contemporary updates. Enjoy the large grassy greenbelt right in front of your home and seamless access to the Bay Trail across the street with a stunning panoramic view of the San Francisco Bay, all while being just steps from local conveniences and schools.
Capture This While You Can!
Approaching the Home
- Charming Patio Entry: Your own space for plants, outdoor seating, and serene views of the community greenbelt.
- Thoughtful Details: A striking carved wood front door hints at the home’s timeless style.
- Mid-century nods: A Frank Lloyd Wright-inspired lighting fixture glows gently at the entrance, setting the tone for lighting throughout the home.
Step Inside
- Step into a light-filled living space where warm, laminate plank floors and thoughtful design create an inviting atmosphere.
- Open and Bright Living Room: Double-height ceilings, a wood-burning fireplace with stone surround, and natural light from large windows and solar tubes create an open, bright, and warm space to relax or entertain.
- Flexible Studio Space or 3rd bedroom: Adjacent to the living room, this room has an ample closet, and offers views of the front patio and community greenbelt —perfect as a third bedroom, guest room, office or yoga studio.
- Convenient half bath: an updated half bathroom with a modern floating vanity and mosaic tile floor is downstairs.
A Kitchen Designed to Inspire
- Bright and functional, the kitchen features custom details and easy access to outdoor living.
- Modernity: The kitchen boasts stainless steel appliances, white shaker cabinets with pull-out drawers, and a locally handcrafted geometric wave backsplash illuminated by under-cabinet task lighting.
- Outdoor Flow: A sliding glass door opens to a backyard oasis with lush landscaping, a fish pond, and tranquil waterfall.
Dining and Entertaining
- The dining area and kitchen flow seamlessly together, creating a space where functionality meets style.
- Spacious Dining Room: Wrap-around cabinetry adds versatility and storage, with upper glass-front cabinets for showcasing serving ware.
- Modern Lighting: A Frank Lloyd Wright-inspired fixture anchors the dining space.
Upstairs Retreats
- Primary Suite: A retreat, this space features high ceilings filled with ample natural light, and peek-a-boo views of the Bay, San Mateo Bridge, and Bay Vista levee.
- The primary ensuite features a modern dual-faucet trough vanity, walk-in shower with dual shower heads, and modern cosmos lighting.
- Secondary Upstairs Bedroom: This bright and comfortable bedroom overlooks the community greenbelt and includes ample closet space.
- Full Hallway Bathroom: features a modern floating vanity and tile surround tub/shower combo.
- Additional storage: Built-in cabinetry in the landing provides storage for linens and more.
Dedicated Outdoor Spaces
- Front patio: The front patio presents a space to personalize with plants and furniture. Greet neighbors as they come and go, and welcome guests in style.
- Backyard: The backyard is your own oasis with a patio surrounded by lush landscaping. A peaceful Oriental style fish pond accented with bamboo, rockery and tranquil waterfall add to the ambiance of this space. This is a great spot to set up a bistro table and enjoy coffee or wine. Imagine unwinding by the tranquil waterfall after a long day.
Additional Features
- Laundry Closet: Full-size side-by-side machines with storage above.
- Additional storage: Under the staircase, a deep storage closet provides ample accessible storage space.
- A detached Two-Car Garage is accessed via the backyard patio.
- Updated appliances: the water heater and range were replaced in 2024.
- Smart home access: a smart door lock with fingerprint access provides convenient, keyless access to the home.
Your Next Chapter Awaits
This townhouse offers a harmonious blend of timeless style, modern convenience, and an unbeatable location—ready to welcome you home.


































































