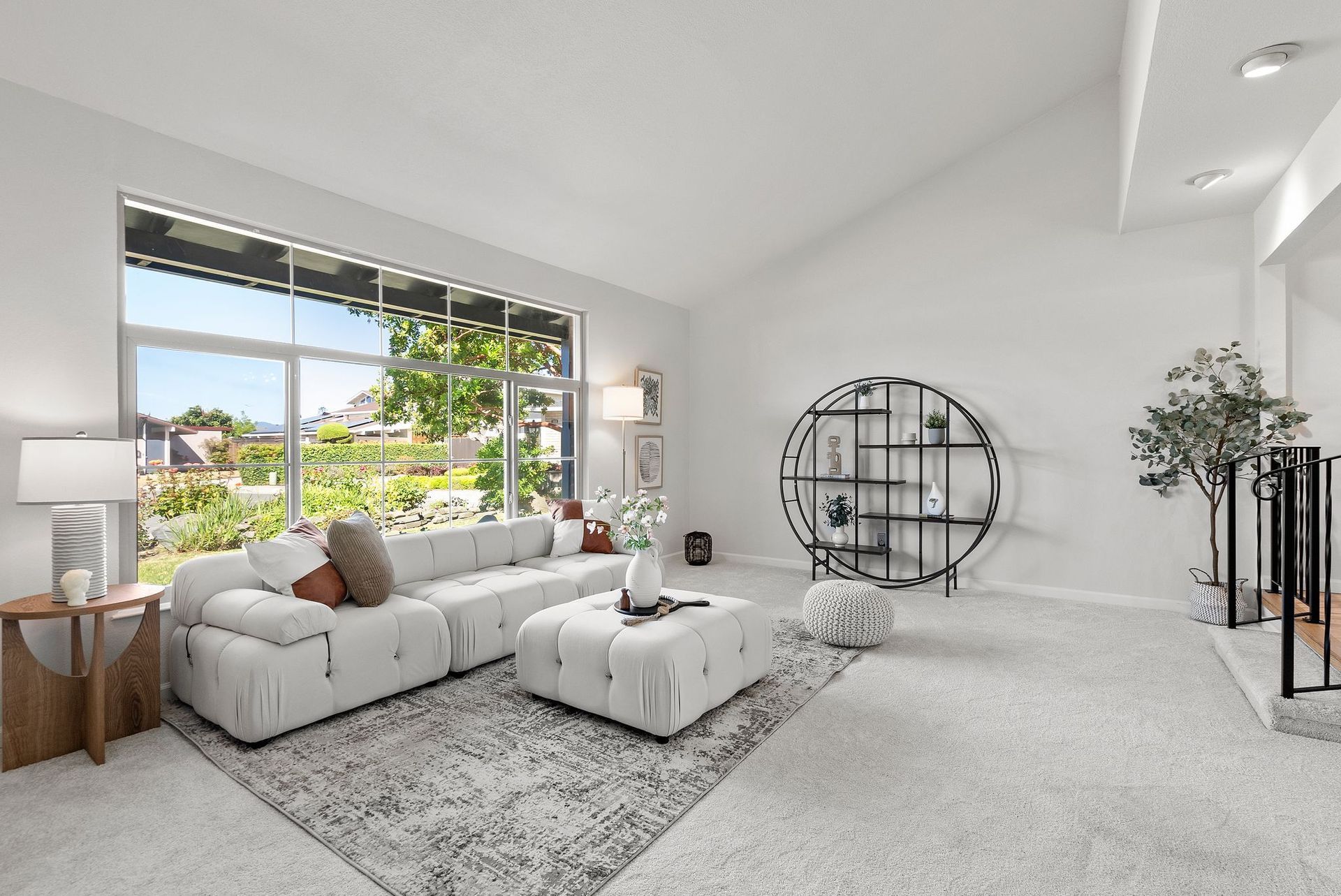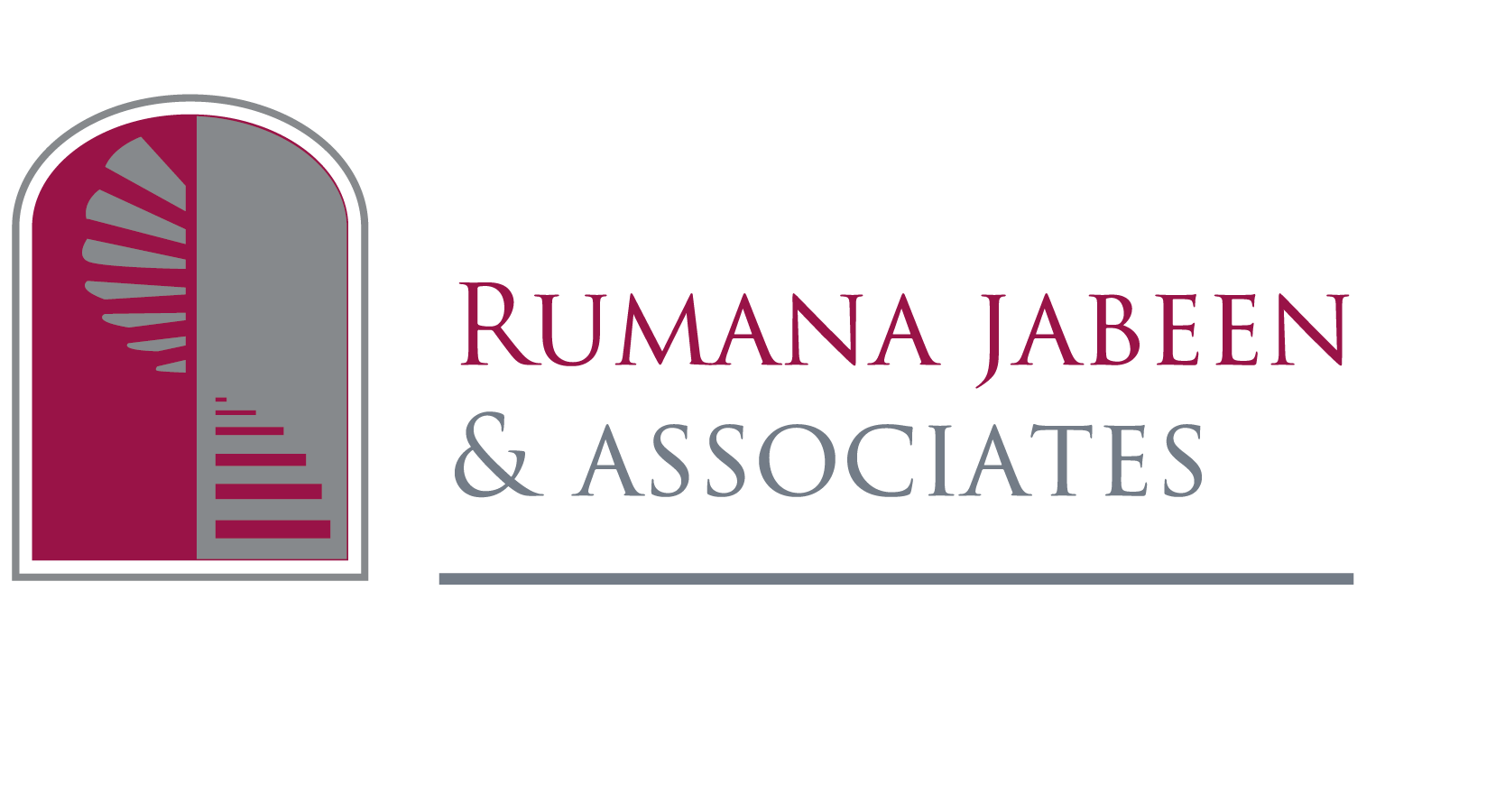227 Turnstone Court, Foster City
5 Beds | 3 Baths | 2,540 SQFT | 7,488 LOT
Listed at $2,198,000
Sold at $2,350,000
Multiple Offers Received
Light-Filled Oasis in Desirable Foster City
This spacious Foster City home offers a haven for entertaining and relaxed living, with a focus on the beauty of the surrounding outdoors. Exceptional curb appeal on a lovely cul-de-sac starts with a vibrant rose garden and a large madrone tree. The smell of roses leads you down a winding red brick path to inviting double doors.
This home has it all.
Light-Filled Grandeur
- Step inside to a light-filled foyer, with an open ceiling to the floor above.
- The flexible layout offers multiple living areas to choose from and several routes to access the outdoors.
Formal Spaces Make For An Entertainment-Ready Home
- From the formal entry, to your left, step into the formal living room.
- Vaulted ceilings rise above, filled with natural light from a large picture window that showcases the manicured front yard.
- Flowing from the living room, a formal dining room boasts refinished hardwood floors and sliding doors leading to an expansive side deck.
- This space is large enough to accommodate holiday gatherings and entertaining groups.
The Heart of the Home
- The eat-in kitchen features a suite of stainless steel appliances, granite countertops, freshly painted cabinets, and two garden windows with delightful views of the backyard.
- The adjacent family room provides a cozy space to unwind with a white-washed brick fireplace and sliding doors leading to the backyard.
Bask In The Beauty Of The Surrounding Outdoors
- This home is designed for indoor/outdoor living, with outdoor vignettes including a patio, deck, and grassy lawn, it’s perfect for enjoying the California sunshine.
- From the family room, unwind on the large concrete patio surrounded by established landscaping or use the planter boxes for an opportunity at seasonal flowers and vegetables.
- Explore the grassy lawn that wraps around to the side of the home where an expansive deck with built-in benches and mature citrus trees is connected to the formal living room.
- A tranquil corner awaits you with a large conifer tree and a charming pond with a waterfall.
- A detached storage unit provides additional flexibility and storage space.
Bright and Airy Private Quarters Upstairs
- At the top of the stairs, a light-filled landing overlooks the foyer, showcasing the home's openness. From here you also have a vantage point of the front yard, cul-de-sac, and surrounding neighborhood.
- A lovely primary suite boasts refinished hardwood floors and a view overlooking the backyard and Turnstone Park. The ensuite bathroom features dual sinks and a granite countertop, a bank of mirrored closets, and a glass enclosed shower with mosaic glass tile inlay.
- Three well-sized bedrooms with ample closet space and leafy views share a hallway bathroom with dual sinks and granite countertops.
Ultimate Convenience
- The ground level is completed with a spacious bedroom and a full hallway bathroom offers additional living space. Perfect for a guest enclave, multi-generational living, and more.
- A laundry closet with space for full-sized machines is ideally located away from entertaining spaces.
- The spacious two-car garage features epoxy floors and additional storage.
























































