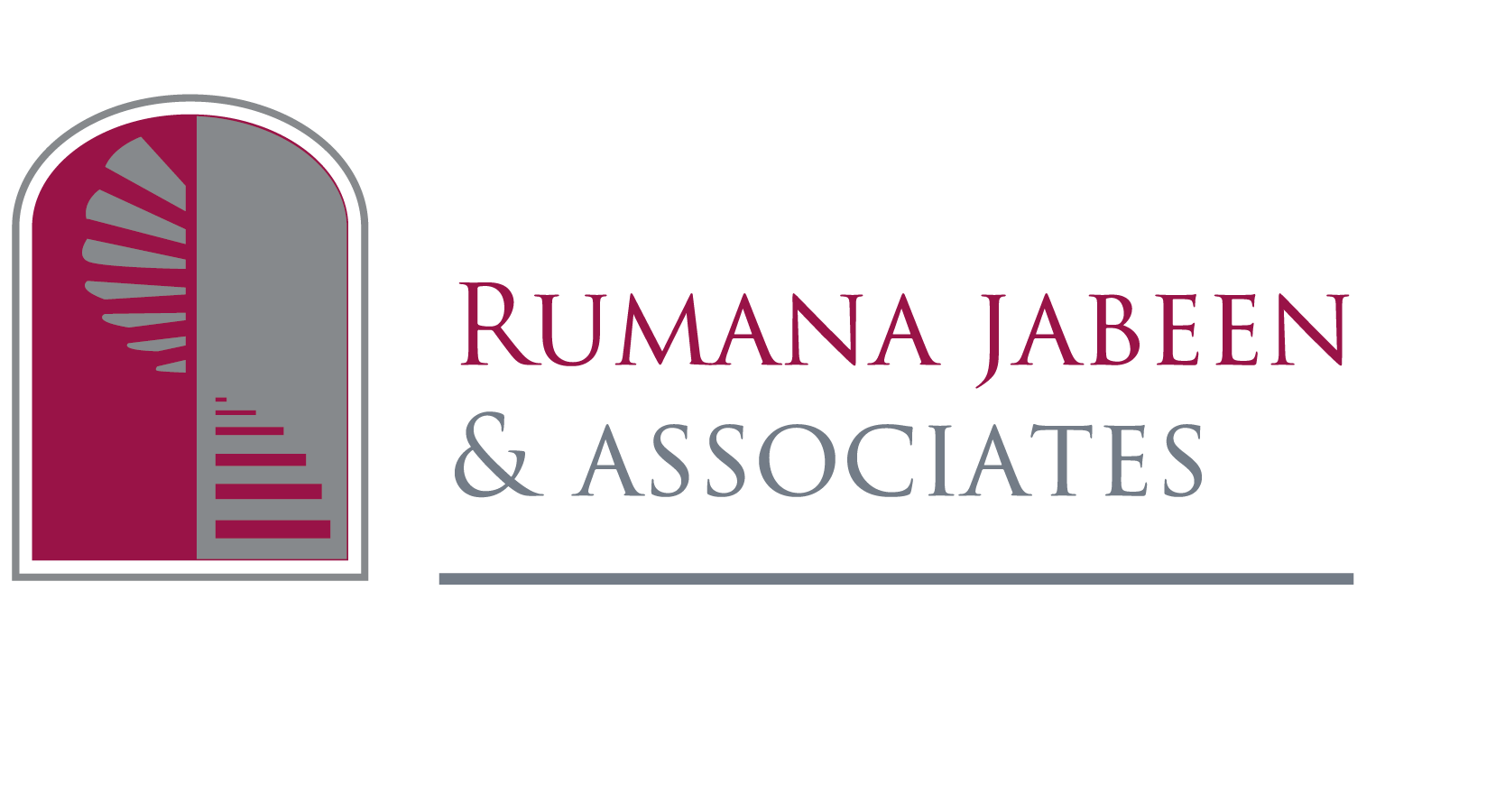918 Beach Park Boulevard, #53, Foster City
2 Beds | 2 Baths | 1,087 SQFT
OFFERED AT $898,000
A Serene Sanctuary in the Heart of Foster City
Tucked into one of Foster City’s most peaceful neighborhoods, 918 Beach Park Blvd, #53 offers a perfect balance of comfort, charm, and connection to nature. With generous indoor spaces, lush greenbelt views, and a stunning outlook of Central Lake that shifts with the light and season, this home is a calm retreat just moments from parks, trails, shopping, and commuter routes.
A Home You Will Love!
Easy Entry with Scenic Welcome
Enter through a secured building with waterfront views that greet you at the front door. Inside, freshly cleaned carpet softens each step, and a generously sized entry closet provides ample space for coats, shoes, and extra storage.
A Welcoming Living Room with Natural Warmth
- Step into a spacious living area that invites you to relax and unwind.
- A fireplace with tile surround anchors the room, offering both style and comfort.
- Large windows flood the space with natural light.
- A sliding glass door opens to your private balcony, where lush greenbelt views and birdsong extend your living space outdoors.
Dining Room Framed by Water and Greenery
- Perfectly placed between the kitchen and living room, this dining area comfortably fits a 6–8 person table.
- Windows on three sides frame Central Lake, swaying palms, and the community greenbelt, offering tranquil scenery from every angle.
- The view changes throughout the day, with shifting light and visits from birds making each meal feel like a new experience.
- A modern pendant light softly anchors the space above the table.
Updated Kitchen with Thoughtful Design
- Clean lines, ample storage, and a smart layout make this kitchen both stylish and functional.
- White cabinetry with black hardware, tile backsplash, and stainless steel appliances offer timeless appeal.
- A sunny eat-in nook provides space for casual meals, with a large window showcasing unobstructed views of Central Lake and the surrounding greenbelt.
- Laminate wood flooring adds warmth and durability underfoot, blending seamlessly with the modern finishes.
- Upper and lower cabinets offer generous storage throughout the kitchen.
- A pantry closet provides even more space for dry goods and kitchen essentials.
- The in-unit washer/dryer is tucked behind a pocket door, conveniently hidden yet easy to access.
Primary Suite: A Quiet Retreat with Storage to Spare
- A true retreat from the world, the primary suite is thoughtfully separated from the home’s entertaining spaces.
- Sized to accommodate a king-sized bed plus furnishings, with peaceful greenbelt views from the window.
- The ensuite bath features striking Italian stone used on the wide vanity with a modern under-mount sink, in the walk-in shower with glass enclosure and linear drain, and the flooring.
- A walk-in closet with extensive built-in shelving offers generous storage space and excellent flexibility for organization.
Versatile Second Bedroom
- Ideal as a guest room or home office, this room offers flexibility and comfort.
- A large window frames peaceful greenbelt views, while a closet with sliding doors adds practical storage.
Updated Hall Bathroom with Designer Touches
- Beautifully finished with the same Italian stone found in the primary bathroom, matte black fixtures, and a modern vanity.
- Features a shower-over-tub combo, built-in bidet, and framed mirror to complete the look.
Waterfront Living with Resort-Style Perks
- As part of the Sand Harbour South HOA, this home offers access to an array of lifestyle amenities designed to help you unwind and connect with the outdoors.
- Swimming pool, spa, and waterfront clubhouse for relaxation and gatherings
- A paved walking trail along the lagoon, perfect for evening strolls or morning reflection.
- A small beach and dock area, ideal for launching your kayak or simply enjoying the water.
- This unit also includes a deeded carport parking space and a dedicated storage unit.
An Ideal Foster City Location
- Just across from the Bay Trail, perfect for biking, walking, or jogging along the water
- Close to Boothbay Park, Sea Cloud Park, and Leo J. Ryan Park
- Minutes from Metro Center and Bridgepointe Shopping Center for dining and errands
- Quick access to Hwy 92 and US-101, equidistant to San Francisco and Silicon Valley
- Located in a well-maintained community with access to top-rated schools and green open space

















































